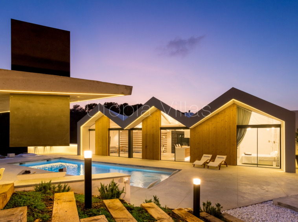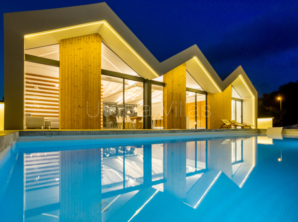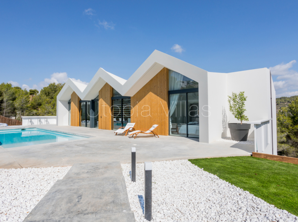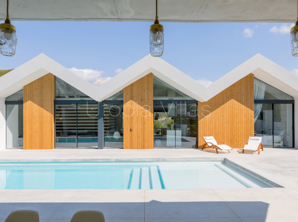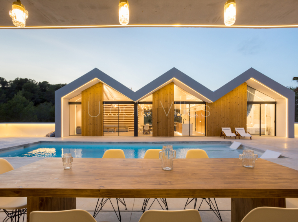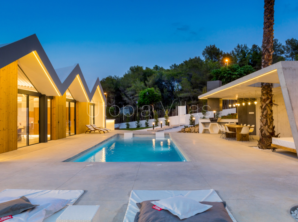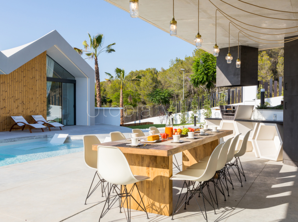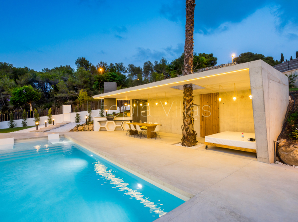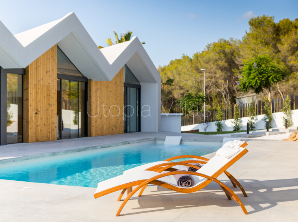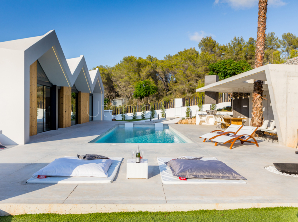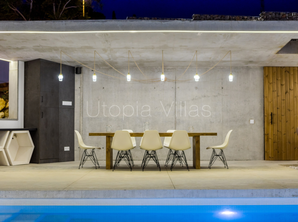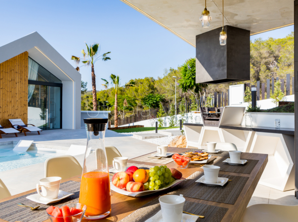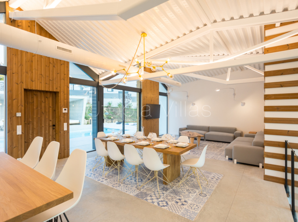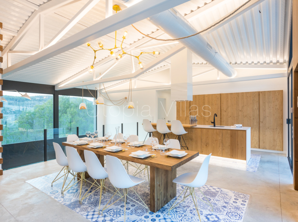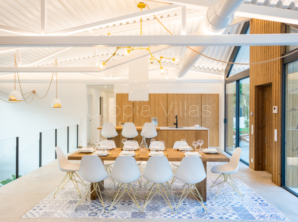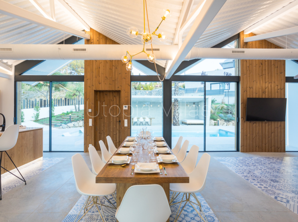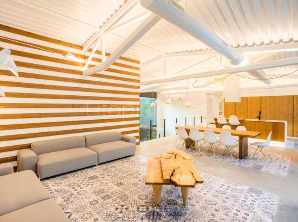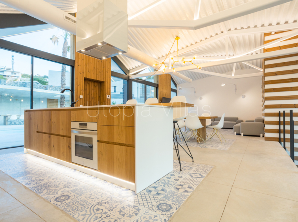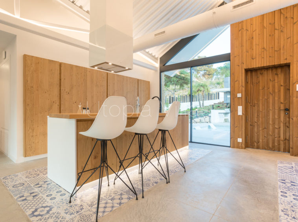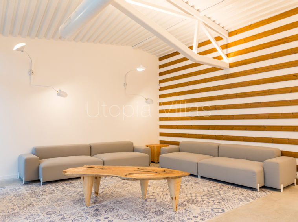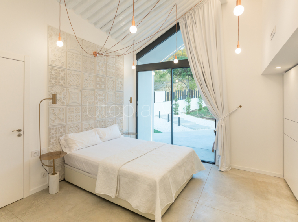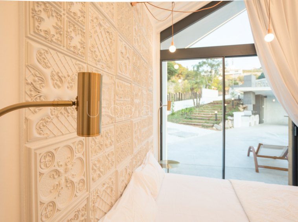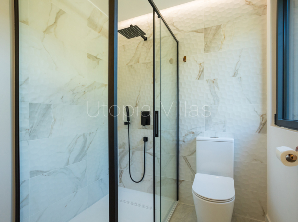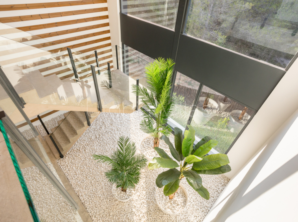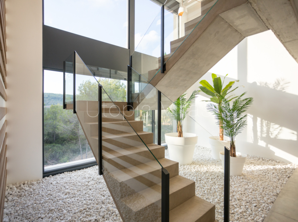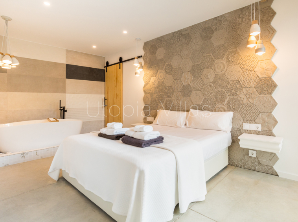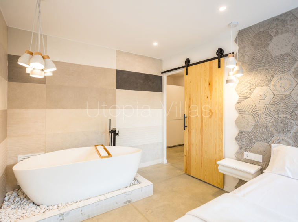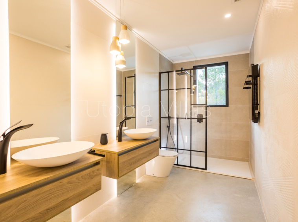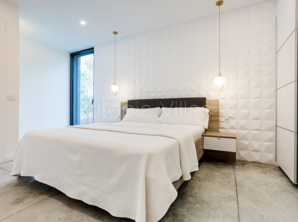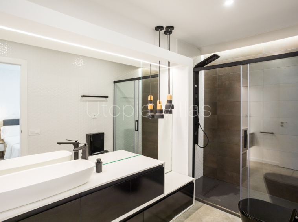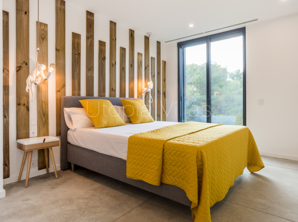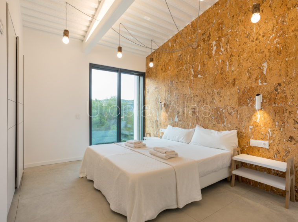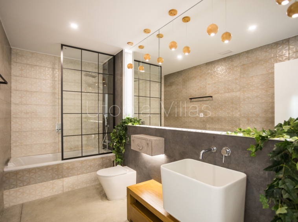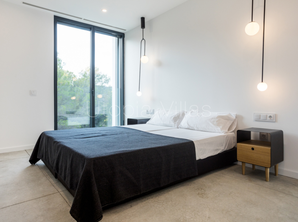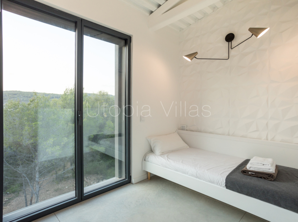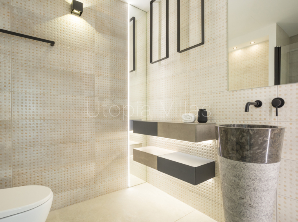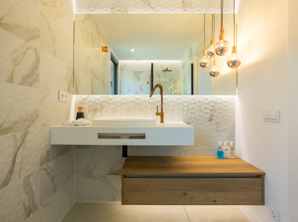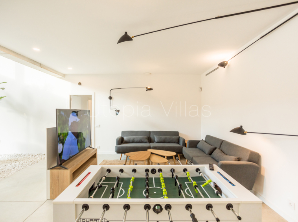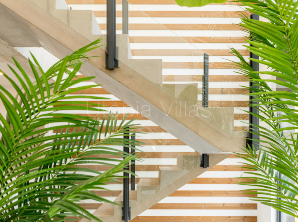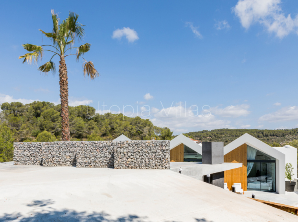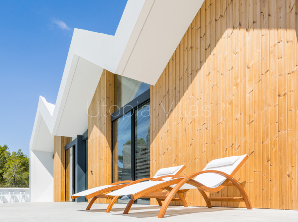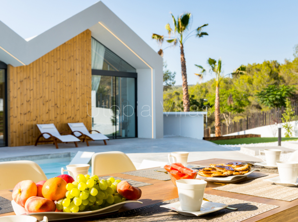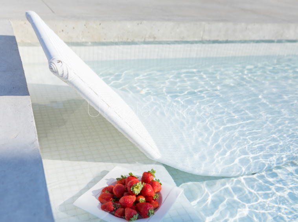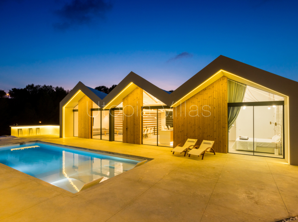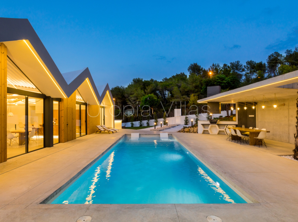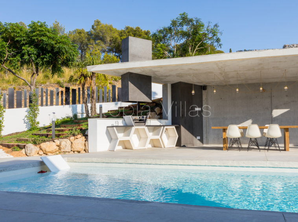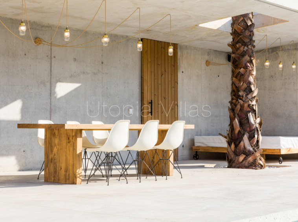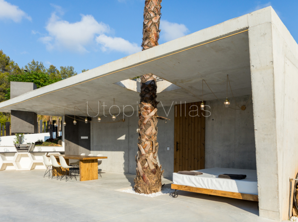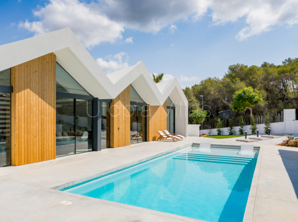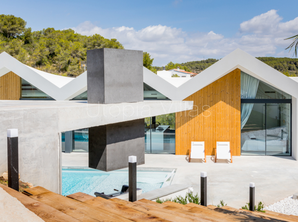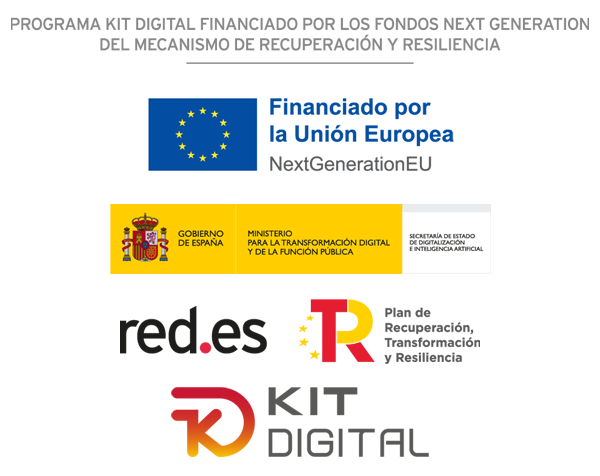- 1.300.000,00€
- 7
- Bedrooms
- 6
- Bathrooms
- 420
- m2
- 2019
- Year Built
Description
VILLA MALENA: Contemporary Design with Woodland Views
Architectural Distinction in Prime Location
This exceptional property presents a unique opportunity to acquire a distinctive Nordic-designed villa currently under construction in desirable Mas Alba. Created by award-winning architects and scheduled for completion in May 2019, this contemporary residence offers an ideal balance of proximity to Sitges (5 minutes) and Barcelona motorway access (3 minutes).
Signature Design Elements
The 7-bedroom, 5-bathroom property showcases the architects’ distinctive style through signature features including a palm tree seamlessly integrated into the structure, expansive floor-to-ceiling windows throughout, and meticulous attention to design details and premium finishes.
Thoughtful Layout
Ground Floor
The main level features a flowing open-plan design with:
- Contemporary kitchen with central island and high-quality appliances
- Elegant dining area
- Spacious living room
- Two generous bedrooms, one with direct pool access
Lower Level
The ground floor opens to a versatile recreational space and five additional bedrooms, most with ensuite bathrooms (two bedrooms share a bathroom).
Premium Construction Specifications
This property is being constructed to exacting standards with premium materials throughout:
- Reinforced concrete foundation with steel pillars and concrete beams
- High-performance thermal insulation system (SATE) ensuring energy efficiency rating A
- Aluminum windows with thermal break and solar control glazing
- Polished concrete flooring with decorative porcelain tile accents
- Custom wooden finishes in select areas
- Motorized aluminum blinds in all bedrooms
- Comprehensive climate control via concealed hot-cold pipe system
- Energy-efficient aerothermal hot water system
- Full network infrastructure for modern connectivity
- 6,000-liter rainwater recycling system for sustainable garden irrigation
Outdoor Living
The beautifully designed exterior spaces feature:
- Large swimming pool with polished concrete surround
- Landscaped garden with natural grass areas, decorative stones, and pine bark
- Terrace areas with polished concrete finish
- Secure perimeter with reinforced concrete and white lacquered sheet metal
Investment Potential
Beyond its appeal as a primary residence, this property has been specifically designed with investment potential in mind, perfectly suited for the vacation rental market following the successful business model established by Utopia Villas.
This fresh, modern design offers the perfect combination of contemporary Nordic elegance, woodland tranquility, and convenient access to Sitges’ vibrant atmosphere.
Energy Class
- Energetic class: A+
- Global Energy Performance Index: 30,46
-
30,46 | Energy class A+A+
- A
- B
- C
- D
- E
- F
- G
- H

